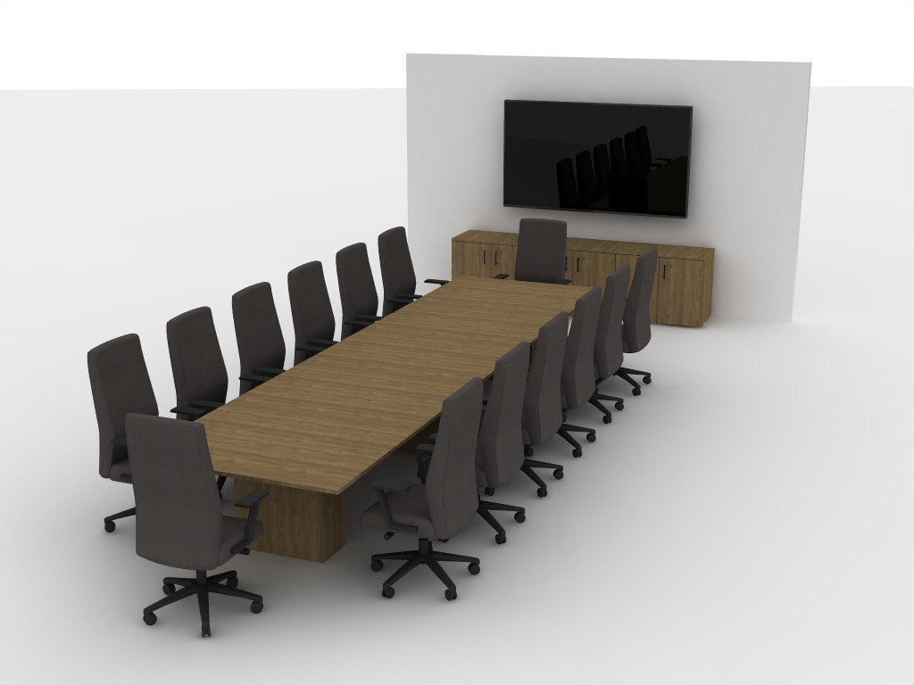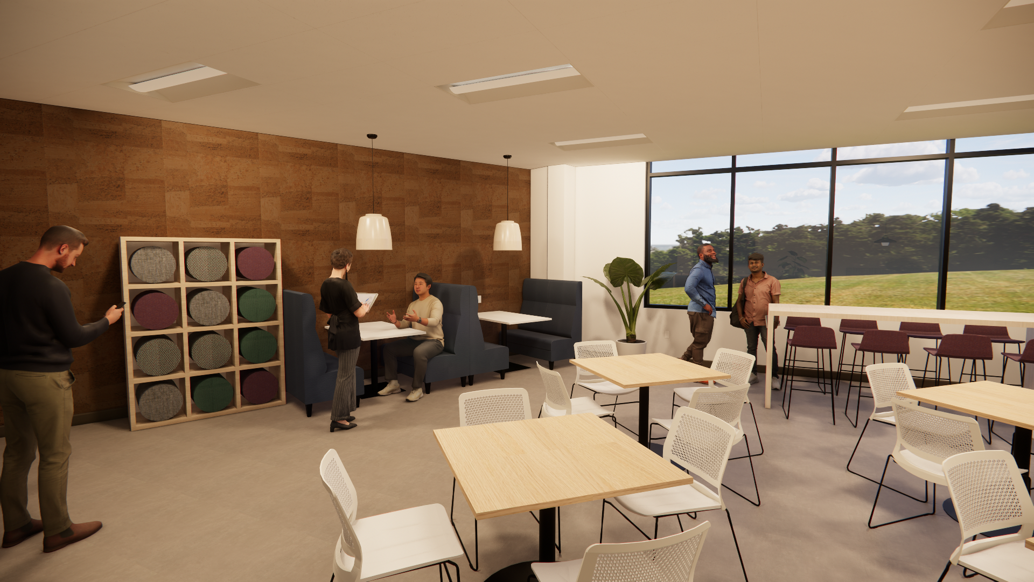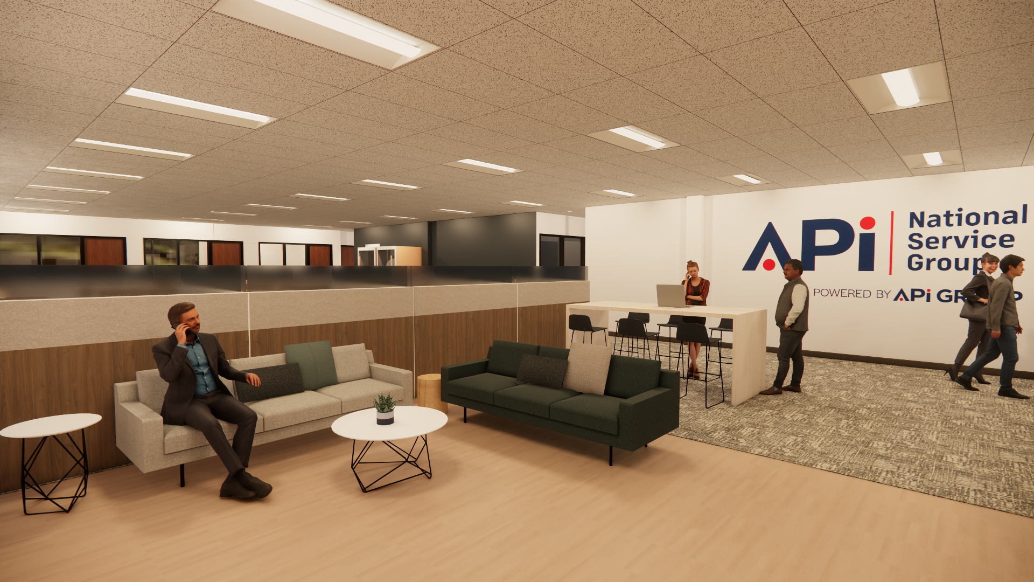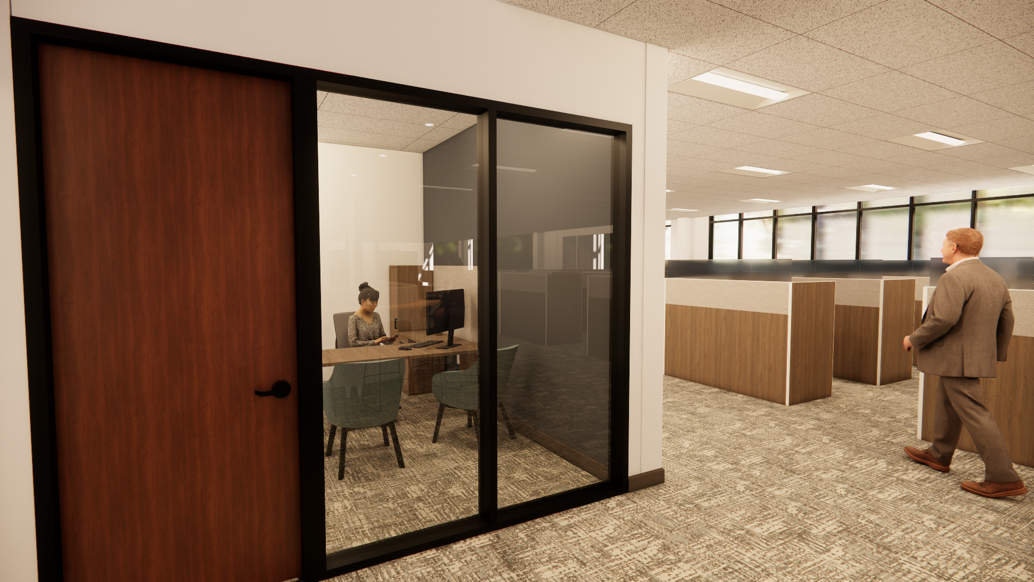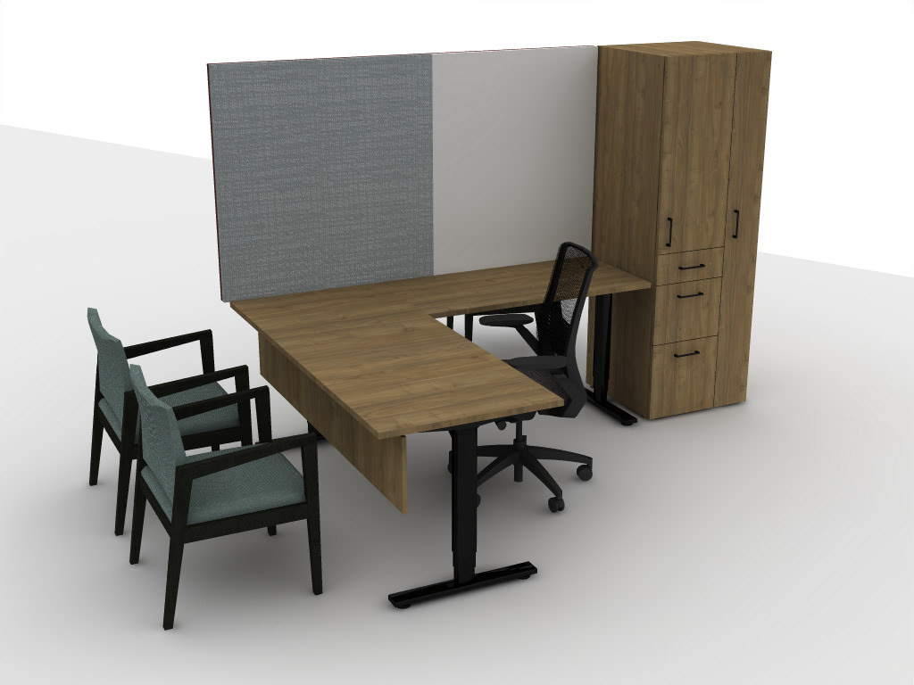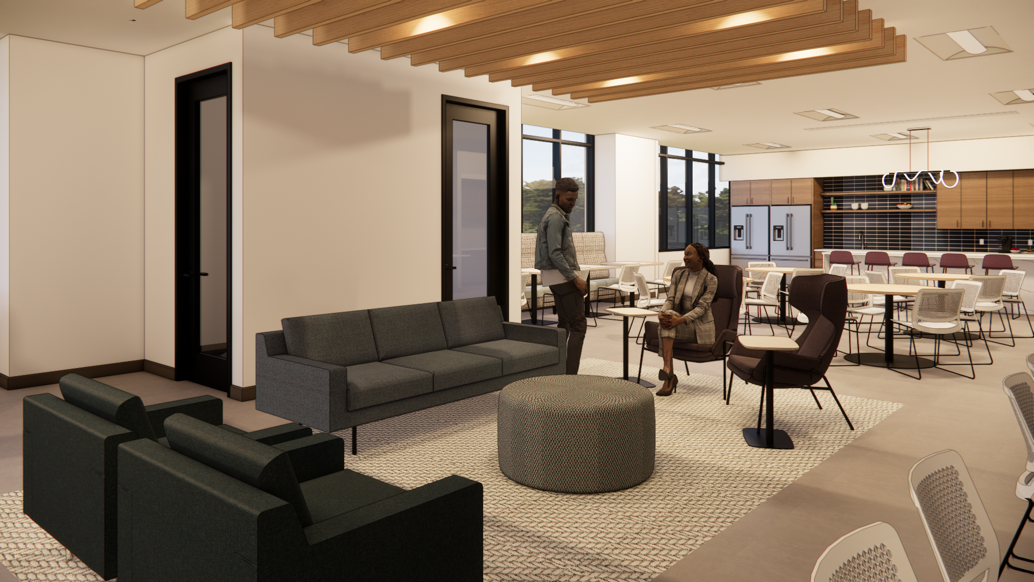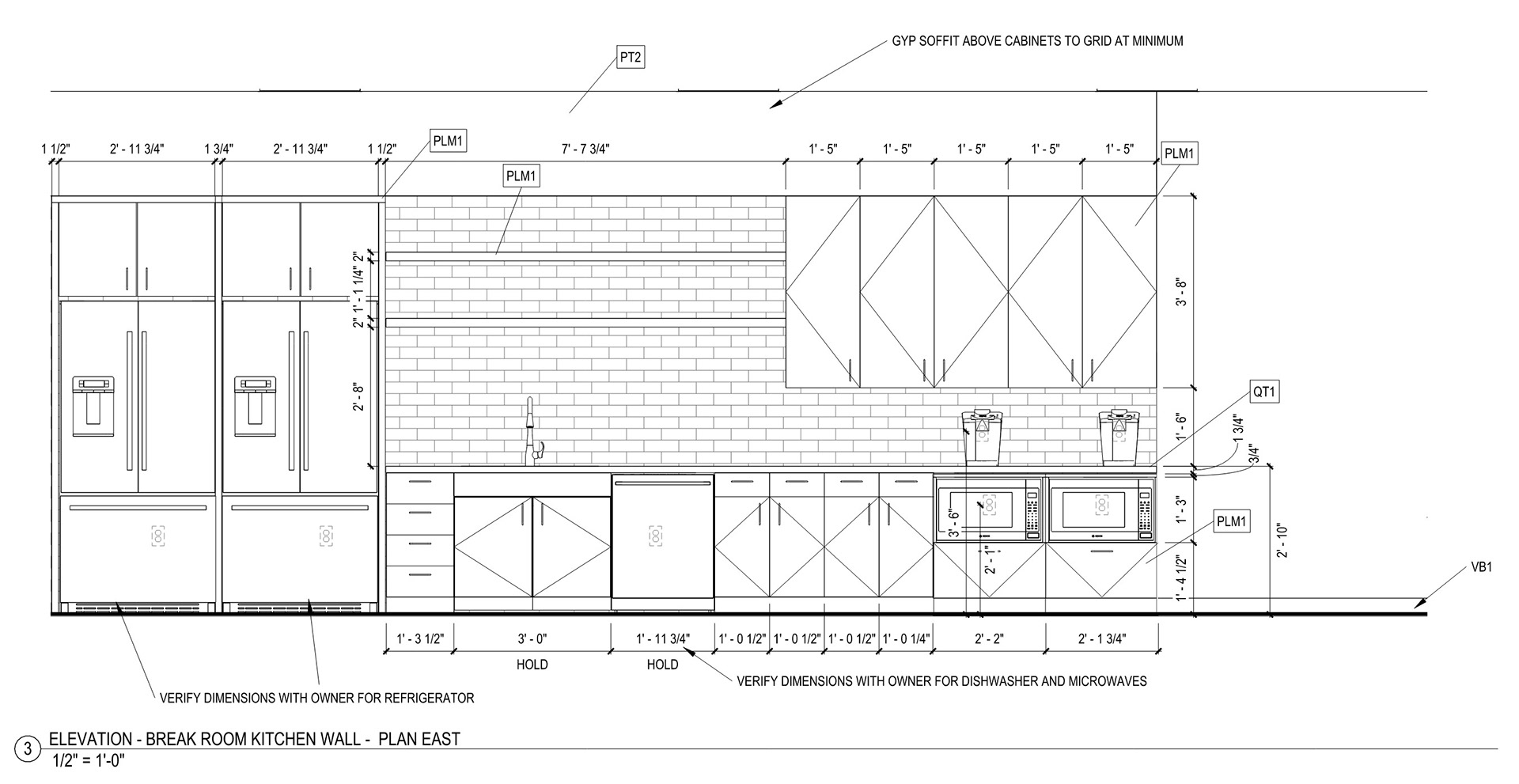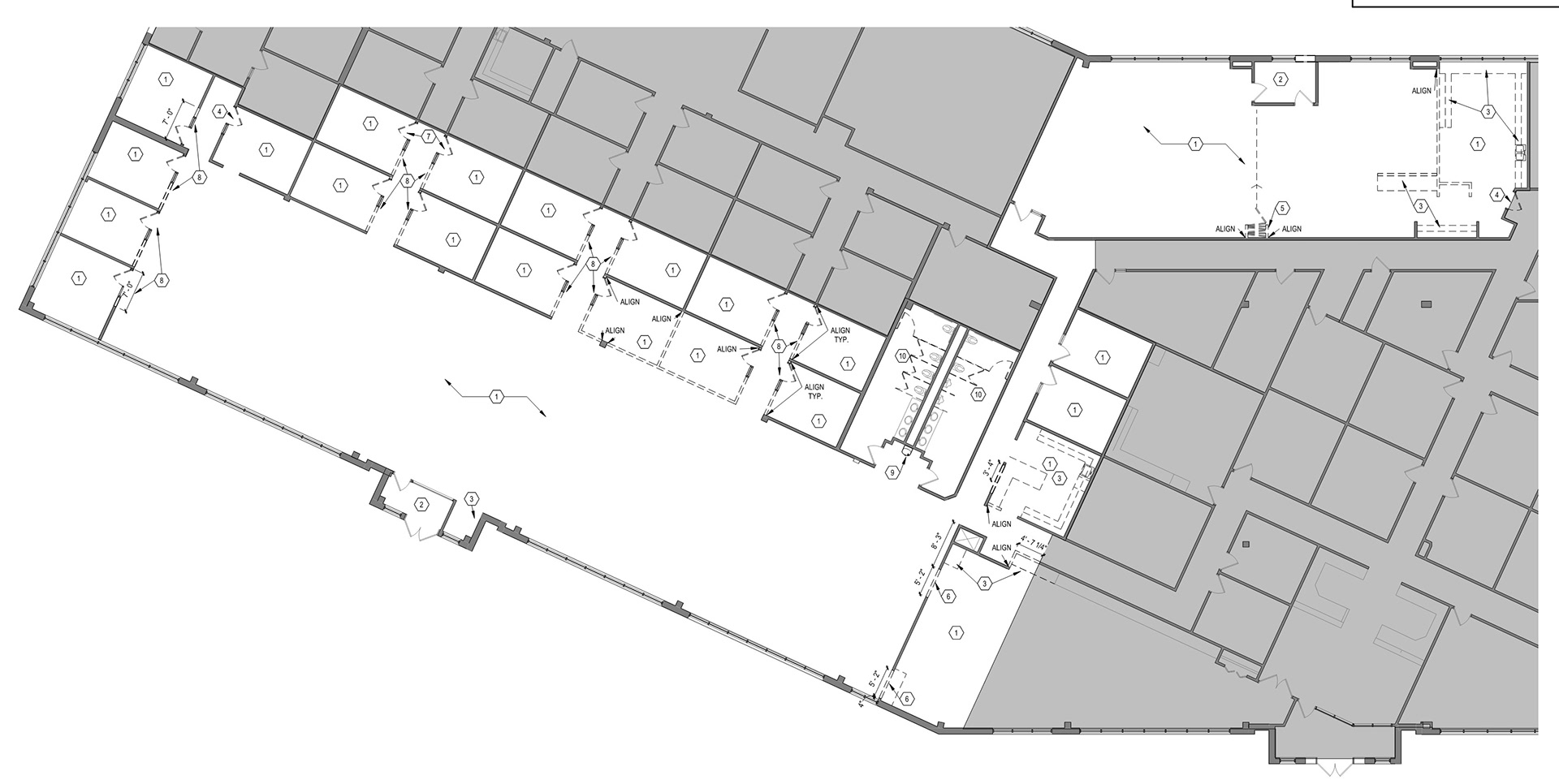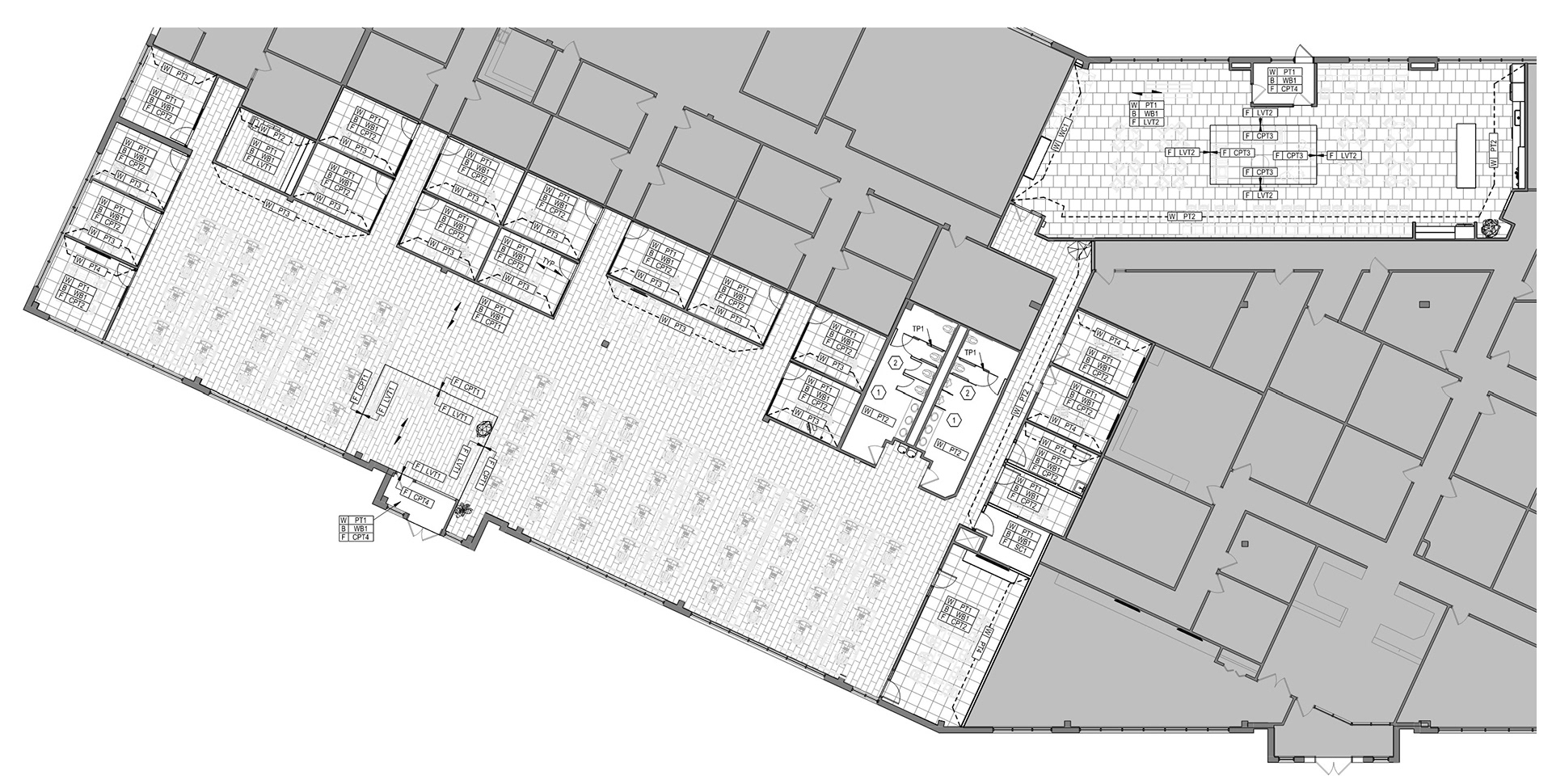SHOREVIEW, MINNESOTA
PROJECT ROLE: Lead Project Designer
Space planning, design development, renderings, construction documents, construction administration, furniture specification
PROJECT ROLE: Lead Project Designer
Space planning, design development, renderings, construction documents, construction administration, furniture specification
SCOPE: A division of a national fire and life safety equipment
company outgrew their space on their parent company’s headquarters campus and needed to relocate to fully accommodate their programming needs. One of the programming issues we needed to solve for was being able to accommodate all-hands meetings that required enough space for 70-80 people multiple times a month. The client also needed enough meeting and collaboration space for their day-to-day workflow. We partnered with their real estate broker to compare different building options along with the cost analysis for each, to assist the client in making a final decision prior to signing a lease.
company outgrew their space on their parent company’s headquarters campus and needed to relocate to fully accommodate their programming needs. One of the programming issues we needed to solve for was being able to accommodate all-hands meetings that required enough space for 70-80 people multiple times a month. The client also needed enough meeting and collaboration space for their day-to-day workflow. We partnered with their real estate broker to compare different building options along with the cost analysis for each, to assist the client in making a final decision prior to signing a lease.
We converting an existing multi-room break and conference area in the location they selected into a flexible work lounge with seating options that could be added for larger meetings, but stowed away the majority of the time. We worked with the AV team to install a retractable, ceiling mounted screen for the larger meetings and added multi-use spaces into the main open office area to foster a collaborative work environment. This project is slated for completion in June 2025.
SOFTWARE USED: Revit, Enscape, CET
