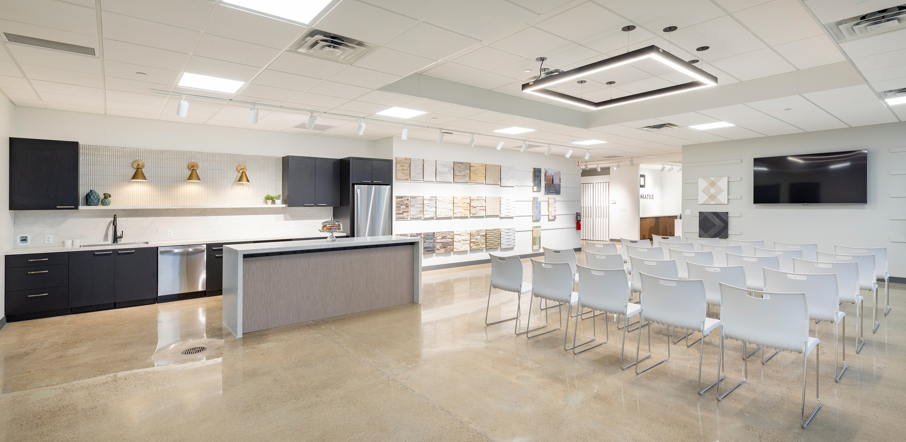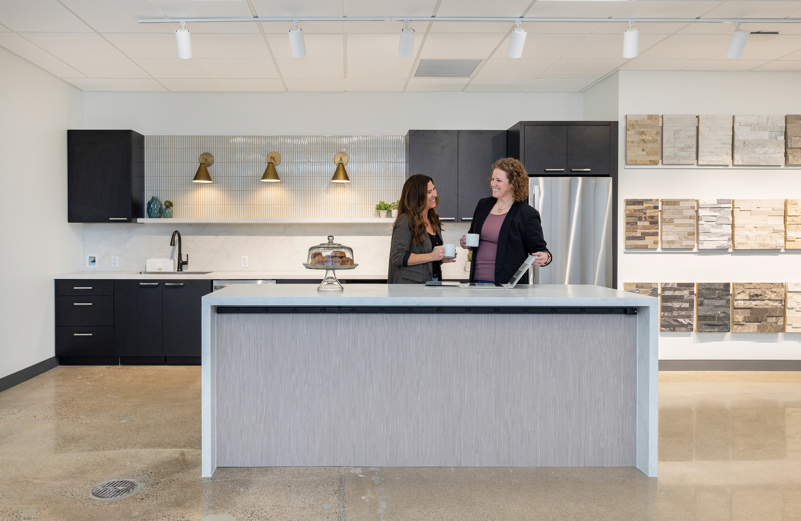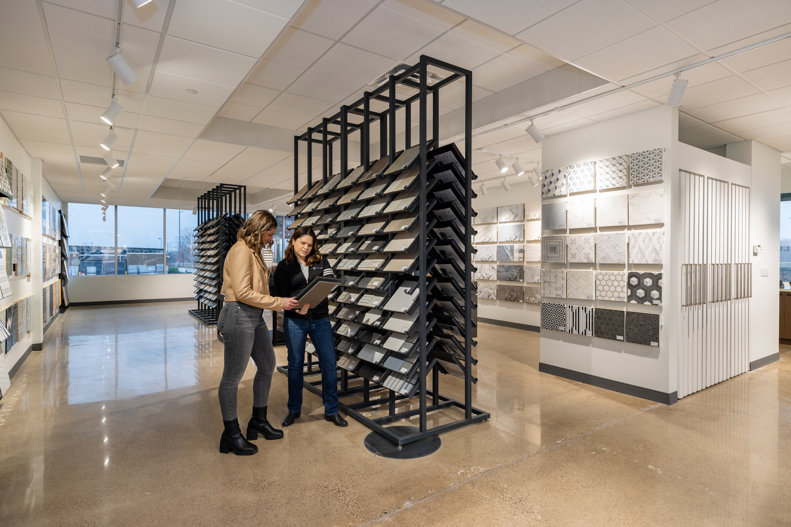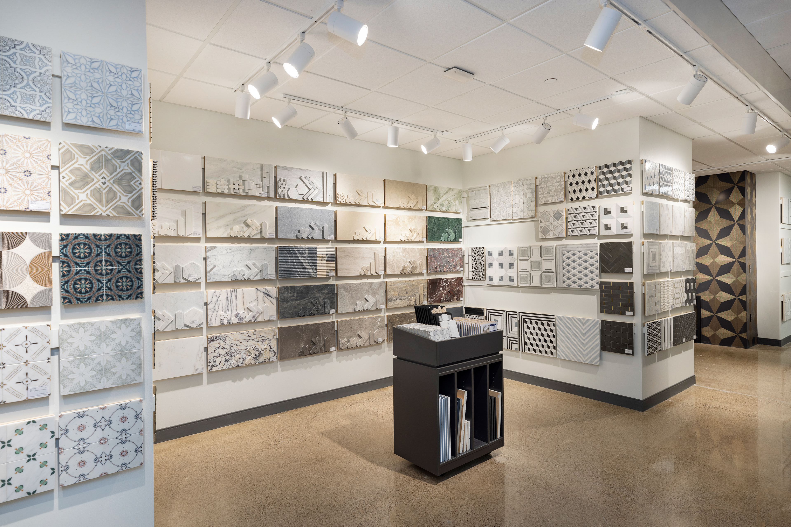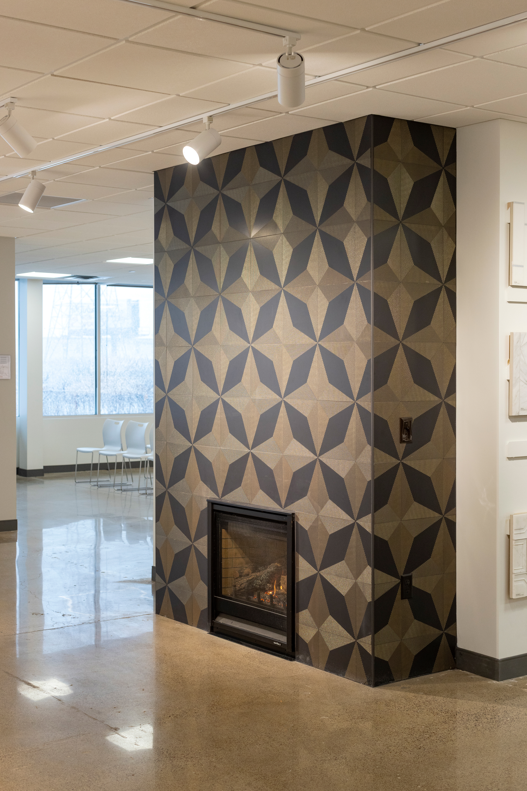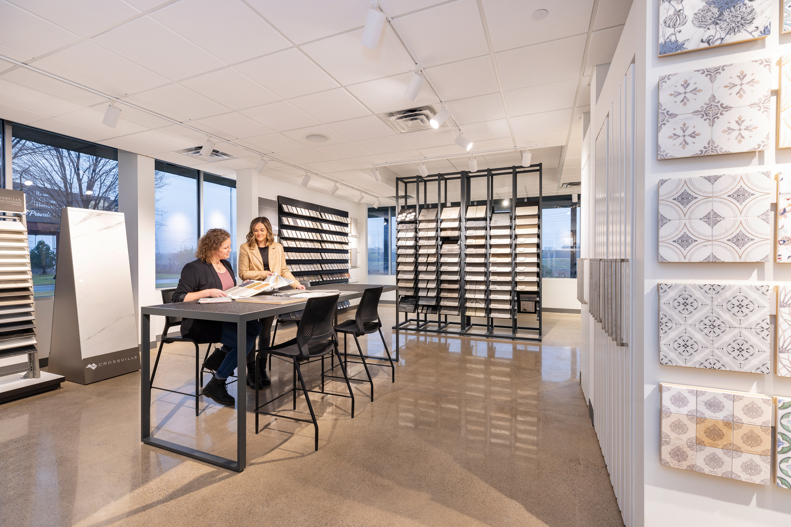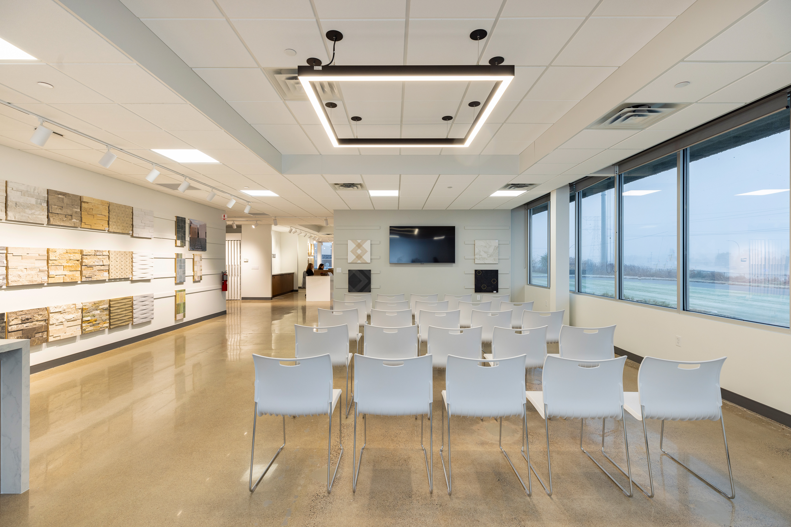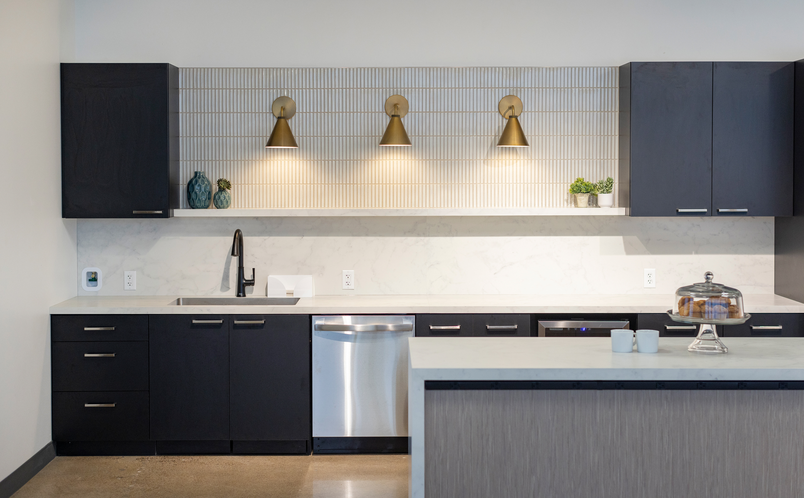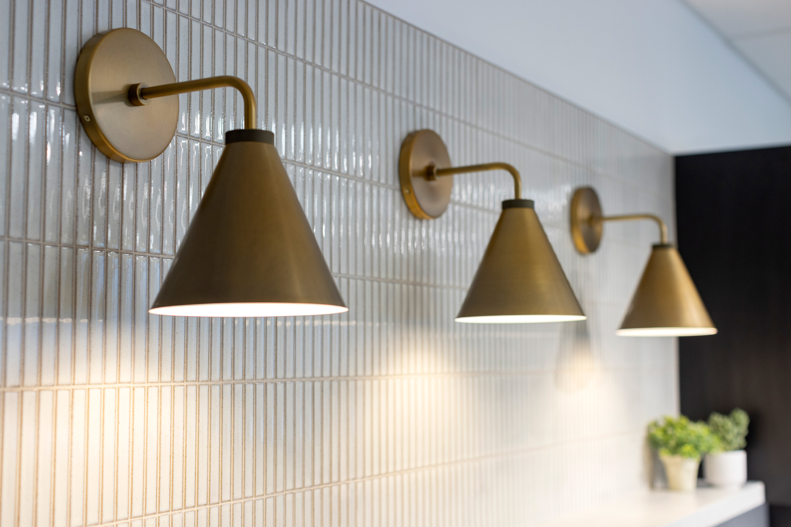PLYMOUTH, MINNESOTA
PROJECT ROLE: Lead Project Designer
Space planning, design development, renderings, construction documents, construction administration, furniture specification
Space planning, design development, renderings, construction documents, construction administration, furniture specification
SCOPE: Virginia Tile was looking for an update to their outdated showroom to provide a better customer experience, maximize the showroom square footage, update the display fixtures and lighting, and take the needs of the current employees into consideration. The original entry into the showroom was in two separate areas - the ADA ramp was on the West side of the building, which entered into the main showroom, and the main customer entry was on the south of the building towards the middle. This main entry opened up into a wall and then you had to walk down a hallway to get to the reception desk, which was not the best first impression for customers. We solved these problems by moving their customer entrance to one consolidated location that opens up into the main space and is ADA accessible, moving the taller display fixtures away from the windows to let more natural light in, and created a flexible event space where they can comfortably host industry events.
SOFTWARE USED: Revit, Enscape, CET
