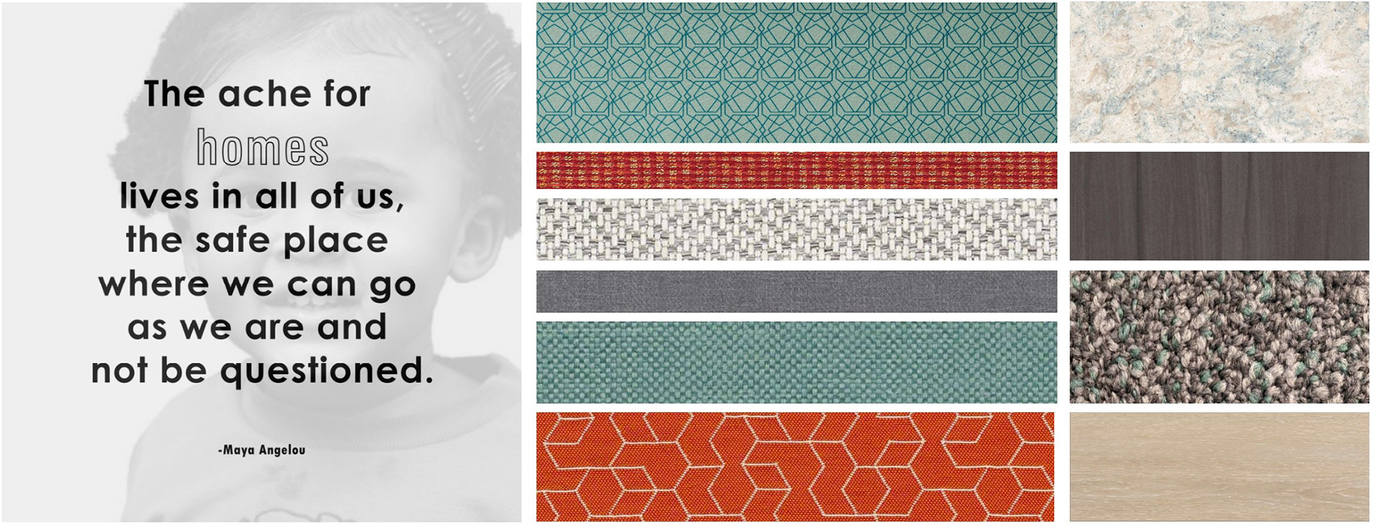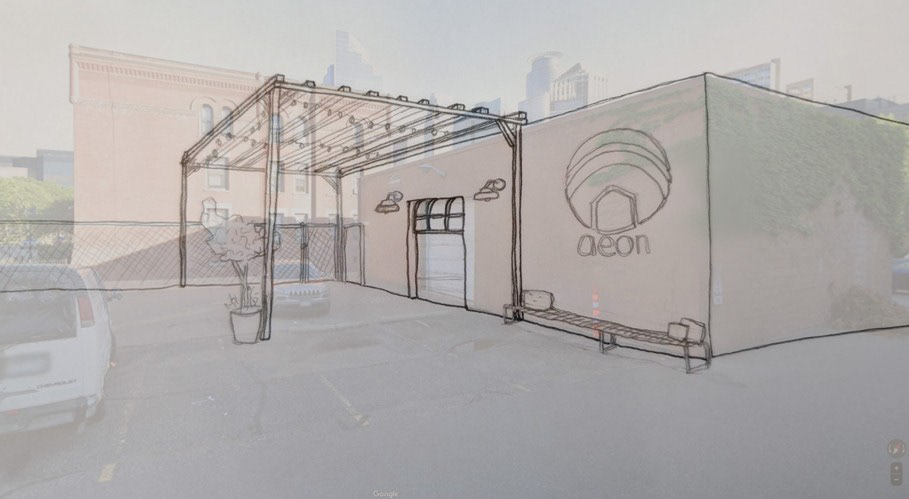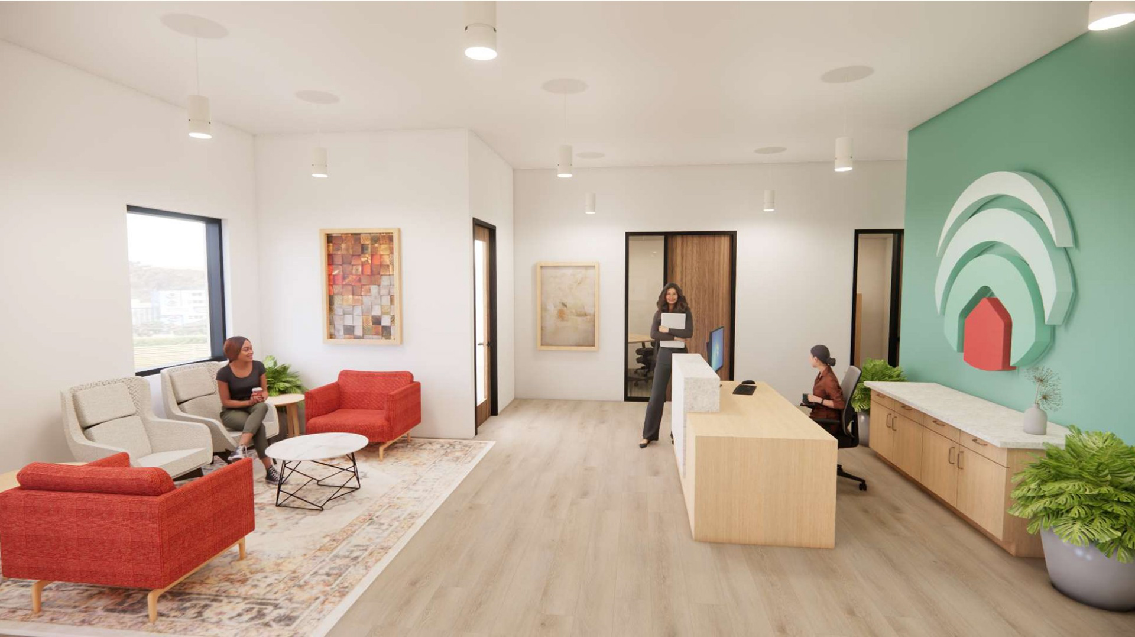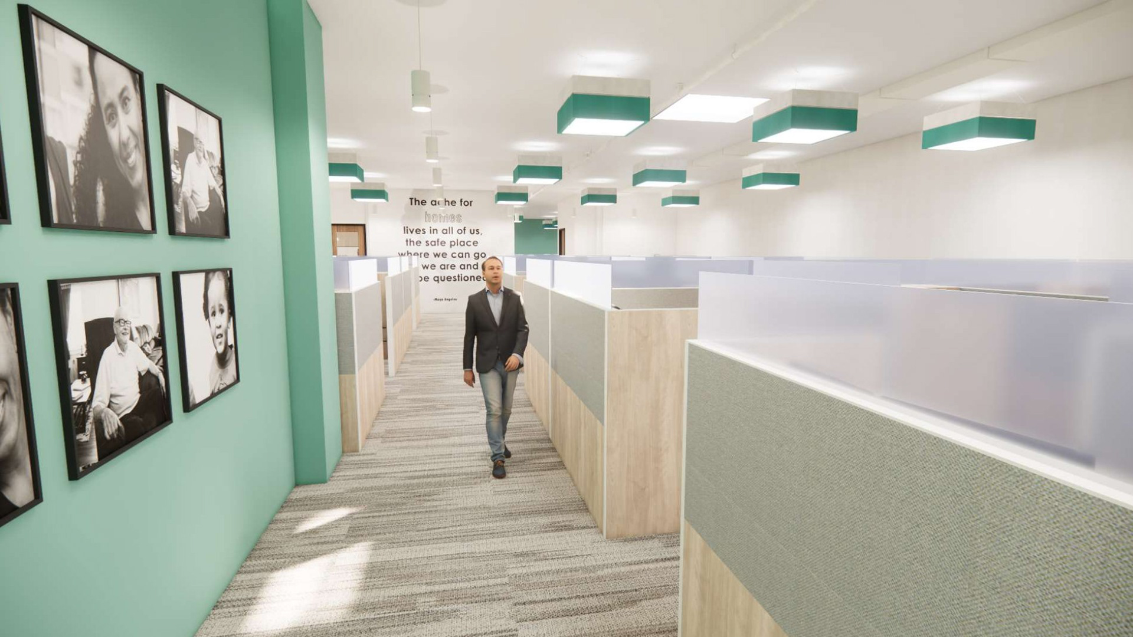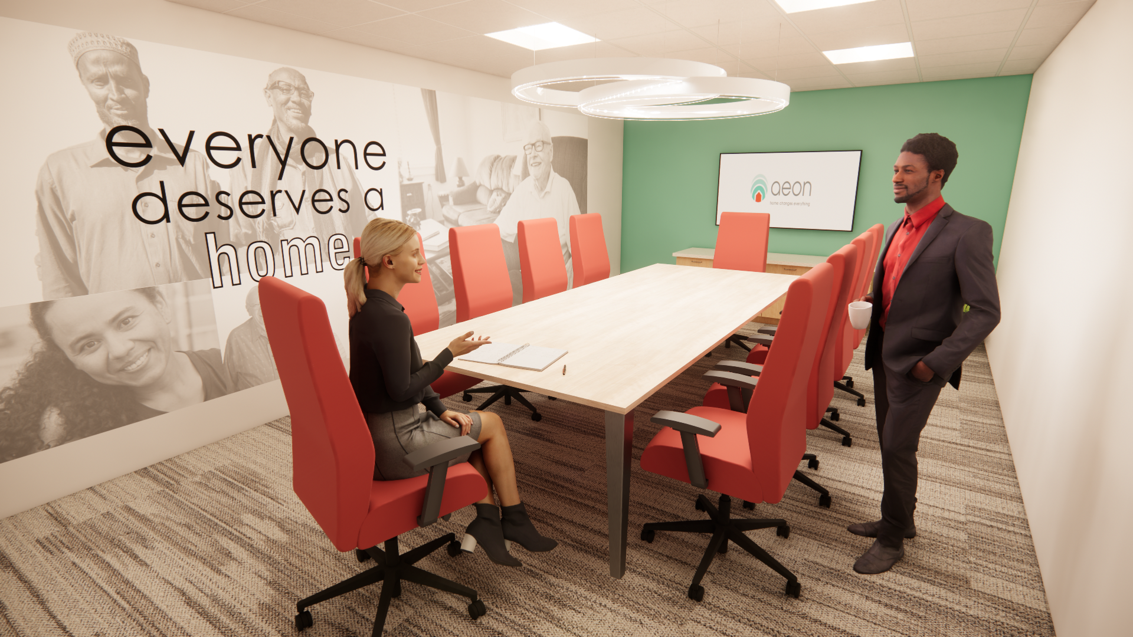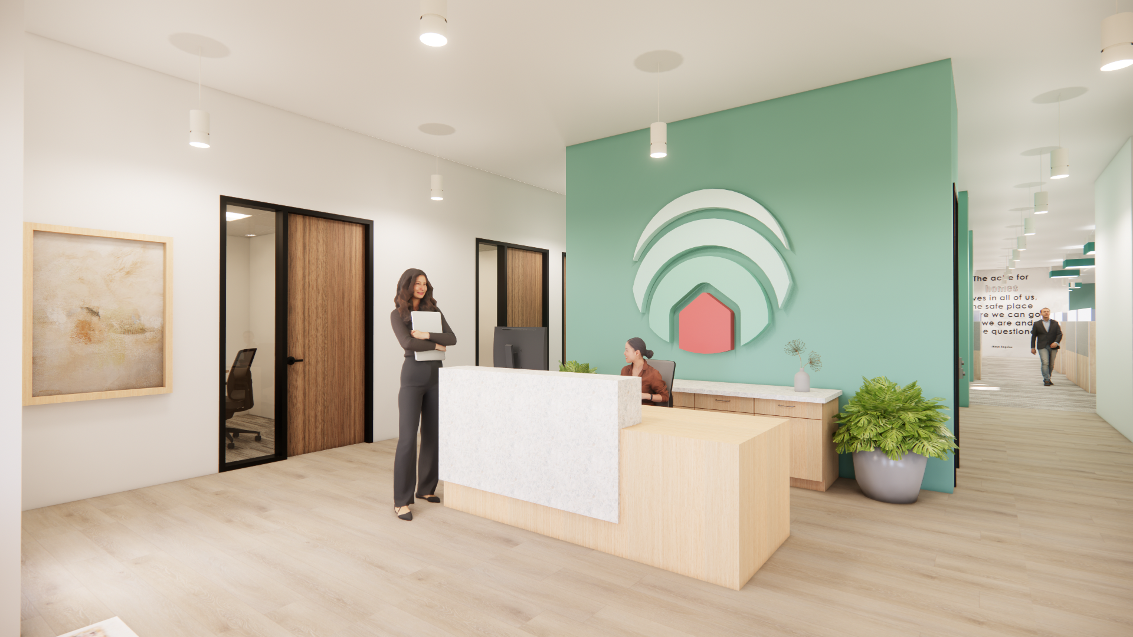MINNEAPOLIS, MINNESOTA
PROJECT ROLE: Lead Conceptual Designer
Conceptual planning, test fits, renderings, custom mural mockup
PROJECT ROLE: Lead Conceptual Designer
Conceptual planning, test fits, renderings, custom mural mockup
SCOPE: A non-profit housing company in Minneapolis was exploring an option to expand their headquarters. They were looking at renovating an existing building that they owned to see if their programming needs would fit. The building only has windows on one wall, and with many workstations going into the space, one of the design challenges was to bring as much light into the middle of the space as possible, while also being mindful of overall construction costs. We utilized
daylight-mimicking lights throughout the open office space to solve that issue, since installing skylights would have been cost prohibitive. The overall space consisted of a main building which would house the day-to-day workplace functions, and a secondary space that would function as a large meeting and event space. We based the design concept around their main mission statement of “everyone deserves a home”, and pulled material and design inspiration from their company branding.
daylight-mimicking lights throughout the open office space to solve that issue, since installing skylights would have been cost prohibitive. The overall space consisted of a main building which would house the day-to-day workplace functions, and a secondary space that would function as a large meeting and event space. We based the design concept around their main mission statement of “everyone deserves a home”, and pulled material and design inspiration from their company branding.
SOFTWARE USED: Revit, Enscape, Photoshop
